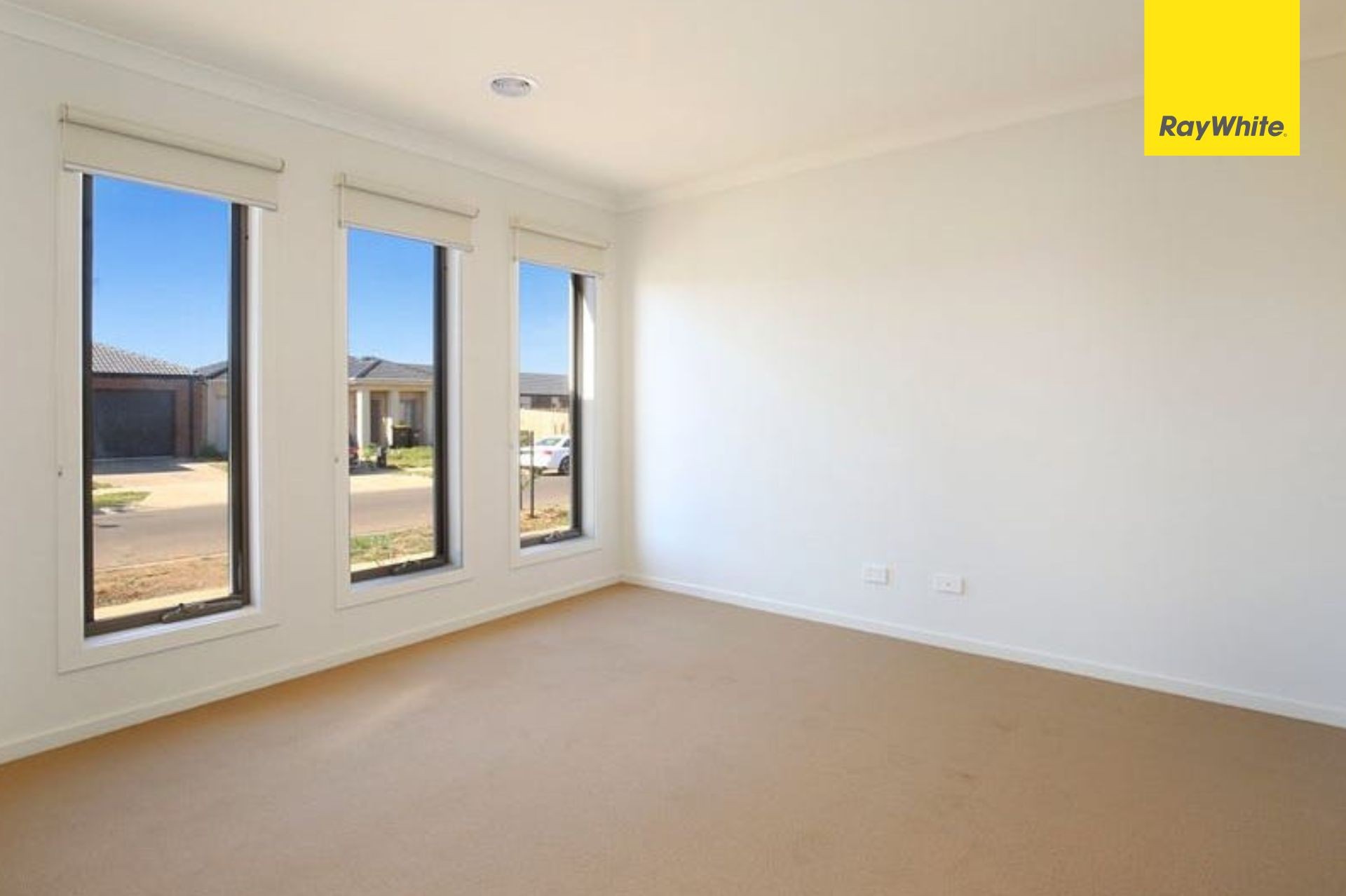Sold By
- Loading...
- Loading...
- Photos
- Floorplan
- Description
House in WEIR VIEWS
A Spectacular Family Home in the Heart of Weir Views!
- 4 Beds
- 2 Baths
- 2 Cars
9 Fellows Street, Weir Views
Perfectly positioned in one of Weir Views' most sought-after pockets, this beautifully presented four-bedroom family home offers a perfect blend of space, style, and lifestyle convenience. Set on a generous 425m² block, this property delivers exceptional value with multiple living areas and easy access to all local amenities.
Key Features You'll Love:
Spacious Master Suite with walk-in robe and private ensuite
Three additional bedrooms with built-in robes, serviced by a central bathroom
Stylish kitchen featuring stone benchtops, walk-in pantry, and plenty of storage
Open-plan living and dining area plus a separate formal lounge/guest retreat
Large undercover alfresco - ideal for year-round entertaining
Double remote garage with internal access
Spacious backyard with room for kids, pets, or even your own veggie garden
Location Highlights:
Just 1km from Opalia Shopping Centre - supermarkets, cafes, and everyday essentials
5-minute drive to Cobblebank Train Station and quick freeway access for easy commuting
Close to major schools, including the new Toolern Waters Primary School (opening in 2026 - 10 min walk)
Walking distance to Werribee River and parklands - enjoy peaceful walking trails and nature reserves
Whether you're looking to upsize, buy your first home, or secure a solid investment in a thriving growth corridor, 9 Fellows Street offers unbeatable value and lifestyle.
Don't miss your chance to own this exceptional family home - inspect today!
Photo ID Required for All Property Inspections
Please refer to the link below for the most recent Due Diligence Checklist:
https://bit.ly/RWDue_Diligence
Please refer to the link below for Ray White's Collection Notice:
https://bit.ly/RW_PrivacyNotice
DISCLAIMER: All dimensions are approximate. The details provided are for general information purposes only and do not constitute any representation by the vendor or real estate agent. This document has been prepared solely for marketing purposes. While every effort has been made to ensure the accuracy of the information, we do not accept responsibility for any errors. Prospective buyers should conduct their own inquiries to verify the information provided.
2 garage spaces
4
2
