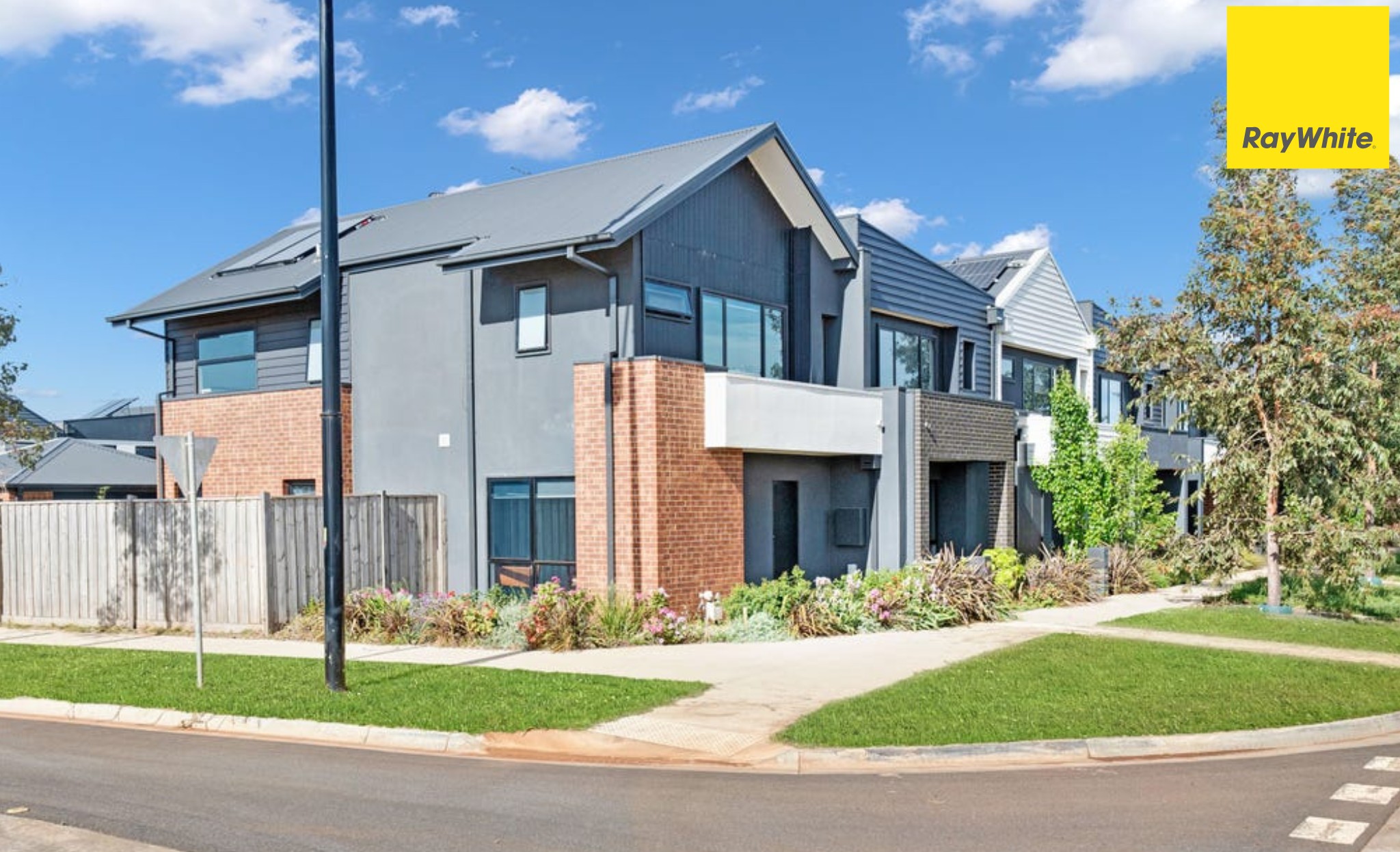Sold By
- Loading...
- Photos
- Floorplan
- Description
House in THORNHILL PARK
The Ultimate Family Home with Room to Grow
- 4 Beds
- 2 Baths
- 2 Cars
Welcome to 60 Morningside Drive, Thornhill Park
Spacious | Stylish | Family-Focused Living
Ray white and Sahil Presents , This stunning contemporary residence offers the perfect blend of luxury, comfort, and convenience - ideal for families, professionals, or savvy investors. Offering 4 spacious bedrooms, 2 bathrooms, and 3 toilets and a double garage with rear access, this home is nestled in a quiet off-street position just steps from Thornhill Park Primary School.
Downstairs Features:
Elegant floorboards flow through the open-plan living and dining areas, creating a warm and inviting atmosphere.
A sleek modern kitchen featuring stone benchtops, 900mm stainless steel oven, 5-burner cooktop, appliances (Fisher and Paykel ), and a dishwasher-perfect for daily meals and entertaining.
A versatile guest bedroom or home office at the front.
Downstairs powder room and toilet for added convenience.
Guest/formal lounge for extra living flexibility.
Upstairs Features:
Three generously sized bedrooms, all with built-in robes.
A master retreat featuring a walk-in robe and stylish ensuite.
A central bathroom with premium fittings to service the remaining bedrooms.
Comfort & Convenience:
Wall panel heaters and split-system air conditioning ensure comfort all year round.
European laundry for space efficiency.
Secure rear yard-ideal for entertaining, kids, or gardening.
No Body Corporate - Standalone Title for long-term peace of mind.
Additional Highlights:
double glazed windows
Double garage with rear access
Zoned for Yarrabing Secondary College and Thornhill Park Primary School
Walking distance to Thornhill Central Shopping Centre, schools, parks & public transport
Easy access to major roads for commuting
Quiet, family-friendly neighborhood
Prime Location Benefits:
Positioned in a peaceful, off-street setting
Right next to Thornhill Park Primary School
A short walk to Thornhill Central Shopping Centre
Close to public transport, green spaces, and major arterials
Important Information:
Virtual Staging Disclaimer: Some images have been virtually staged for illustrative purposes only. Buyers are encouraged to inspect the property in person to appreciate its layout and features.
Photo ID Required for all property inspections.
Due Diligence Checklist: https://bit.ly/RWDue_Diligence
Privacy Notice: https://bit.ly/RW_PrivacyNotice
Ã?Æ'°Ã?…¸"Ã?…¾ For More Information or to Schedule an Inspection:
Contact Sahil on 0405 028 899
Photo ID Required for All Property Inspections
Please refer to the link below for the most recent Due Diligence Checklist:
https://bit.ly/RWDue_Diligence
Please refer to the link below for Ray White's Collection Notice:
https://bit.ly/RW_PrivacyNotice
DISCLAIMER: All dimensions are approximate. The details provided are for general information purposes only and do not constitute any representation by the vendor or real estate agent. This document has been prepared solely for marketing purposes. While every effort has been made to ensure the accuracy of the information, we do not accept responsibility for any errors. Prospective buyers should conduct their own inquiries to verify the information provided.
284m² / 0.07 acres
2 garage spaces
4
2
