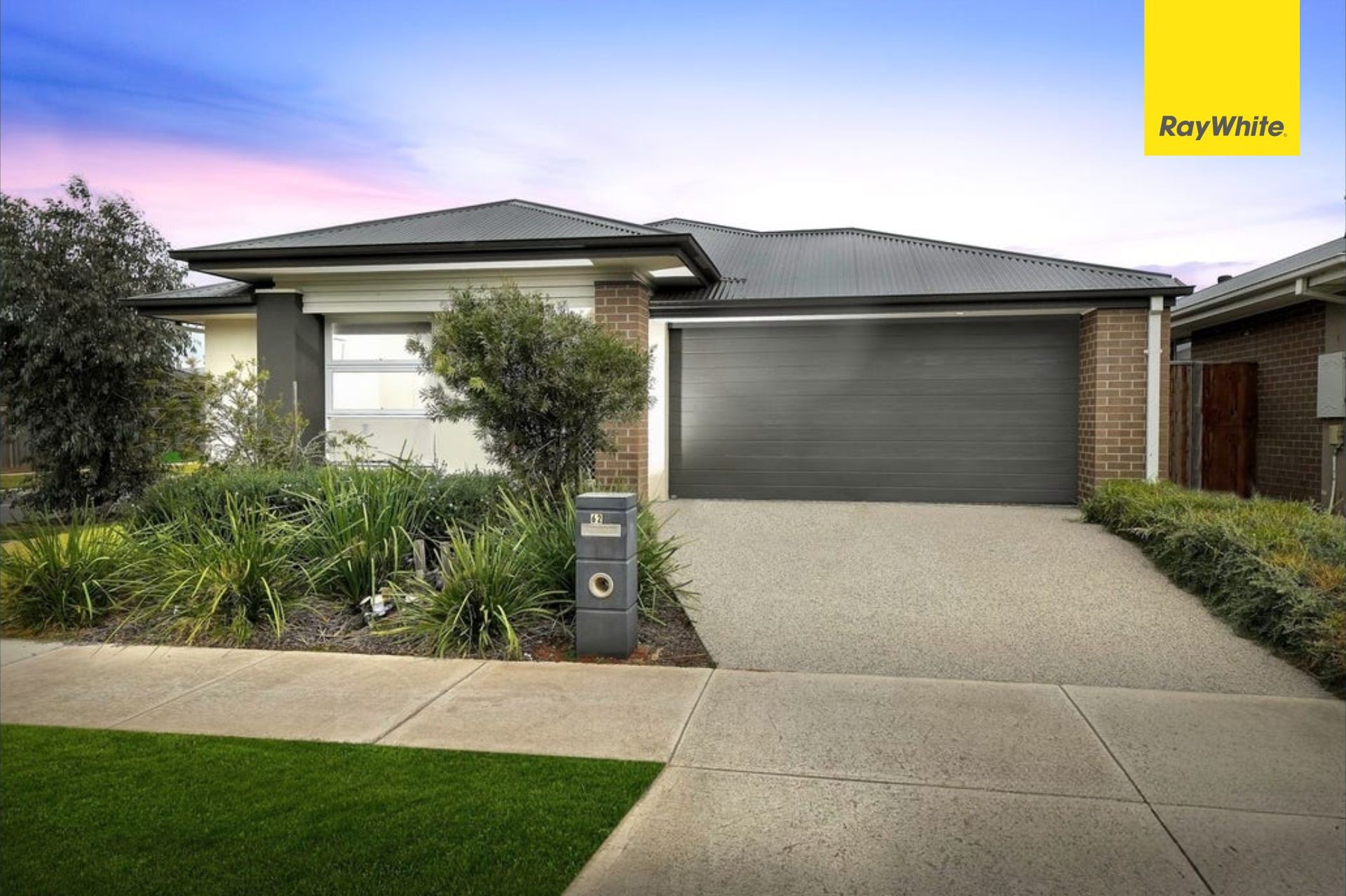Sold By
- Loading...
- Loading...
- Photos
- Floorplan
- Description
House in THORNHILL PARK
Modern Comfort & Lifestyle Appeal in a Prime Location
- 4 Beds
- 2 Baths
- 2 Cars
Welcome to 62 Horsley Street - a beautifully presented home where contemporary design meets everyday functionality. Whether you're a first-home buyer looking to step into the market or a savvy investor seeking a solid opportunity, this property ticks all the boxes.
From the moment you step inside, you're welcomed by light-filled open-plan living areas, high-quality finishes, and a warm, inviting atmosphere that makes this house feel like home.
The stylish kitchen is a true centerpiece, complete with stone benchtops, quality appliances, ample storage including a spacious pantry, and sleek custom cabinetry - perfect for preparing gourmet meals or enjoying casual family dinners.
The master suite offers the perfect retreat with a walk-in robe and private ensuite, while three additional generously sized bedrooms provide plenty of room for the whole family. The central bathroom features a relaxing bathtub and oversized shower, complementing the home's modern feel.
Step outside and you'll find a spacious backyard ideal for entertaining, kids' play, or simply relaxing on a sunny afternoon.
Property Features:
Contemporary kitchen with stone benchtops & large pantry
Open-plan living and dining with natural light
Master bedroom with walk-in robe & ensuite
Stone finishes and oversized showers in both bathrooms
Bathtub in main bathroom
LED downlights & ceiling fans throughout
Low-maintenance backyard - perfect for outdoor enjoyment
Located close to parks, schools, shops & public transport
Perfectly positioned in one of the area's most desirable pockets, 62 Horsley Street offers comfort, style, and unbeatable convenience.
Don't miss this fantastic opportunity - homes like this don't stay on the market for long!
Contact Romy Sidhu on 0421 603 786 to arrange your inspection today.
Photo ID Required for All Property Inspections
Please refer to the link below for the most recent Due Diligence Checklist:
https://bit.ly/RWDue_Diligence
Please refer to the link below for Ray White's Collection Notice:
https://bit.ly/RW_PrivacyNotice
DISCLAIMER: All dimensions are approximate. The details provided are for general information purposes only and do not constitute any representation by the vendor or real estate agent. This document has been prepared solely for marketing purposes. While every effort has been made to ensure the accuracy of the information, we do not accept responsibility for any errors. Prospective buyers should conduct their own inquiries to verify the information provided.
370m² / 0.09 acres
2 garage spaces
4
2
