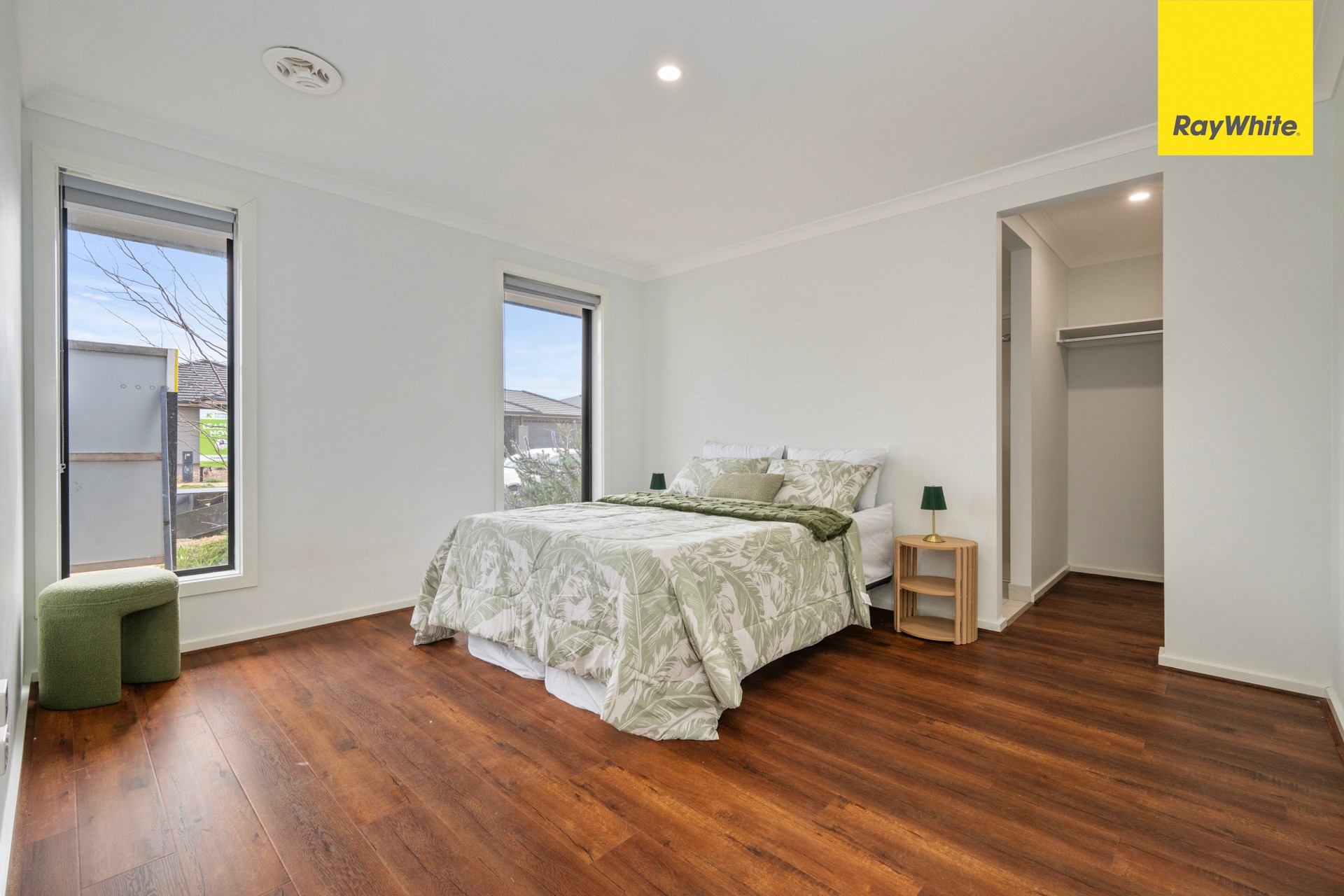Sold By
- Loading...
- Photos
- Floorplan
- Description
House in THORNHILL PARK
Contemporary Comfort in a Thoughtfully Designed Family Home
- 4 Beds
- 2 Baths
- 2 Cars
Discover the perfect blend of style, comfort, and practicality at 15 Dhalla Street, Thornhill Park. This well-appointed home is ideal for first home buyers, families, and savvy investors. Located just a short distance from Thornhill Park Primary School and the popular Cobblebank Village Shopping Centre, the home offers lifestyle convenience in a rapidly growing community.
Step inside and be welcomed by a thoughtful floorplan featuring four generously sized bedrooms. The master suite is privately positioned at the front, complete with a walk-in robe and ensuite, while the remaining bedrooms, each with built-in robes, are serviced by a modern central bathroom and separate toilet. A dedicated study nook provides the ideal space for remote work, study, or a quiet reading corner.
The heart of the home lies in the open plan kitchen, meals, and living area - a light-filled zone perfect for entertaining or relaxing with the family. The contemporary kitchen includes quality appliances and plenty of storage, all while overlooking the spacious living/meals area that flows seamlessly to the outdoors. A well-positioned laundry offers external access, enhancing everyday functionality.
Comfort is guaranteed year-round with ducted heating and a reverse cycle split system. Additional features include a lock-up garage with internal access, a welcoming porch entry, and landscaped surrounds. Offering modern finishes and a smart layout, 15 Dhalla Street delivers low-maintenance living without compromise in a location that continues to grow in value and appeal.
Photo ID Required for All Property Inspections
Please refer to the link below for the most recent Due Diligence Checklist:
https://bit.ly/RWDue_Diligence
Please refer to the link below for Ray White's Collection Notice:
https://bit.ly/RW_PrivacyNotice
DISCLAIMER: All dimensions are approximate. The details provided are for general information purposes only and do not constitute any representation by the vendor or real estate agent. This document has been prepared solely for marketing purposes. While every effort has been made to ensure the accuracy of the information, we do not accept responsibility for any errors. Prospective buyers should conduct their own inquiries to verify the information provided.
1 garage space and 1 off street park
4
2
