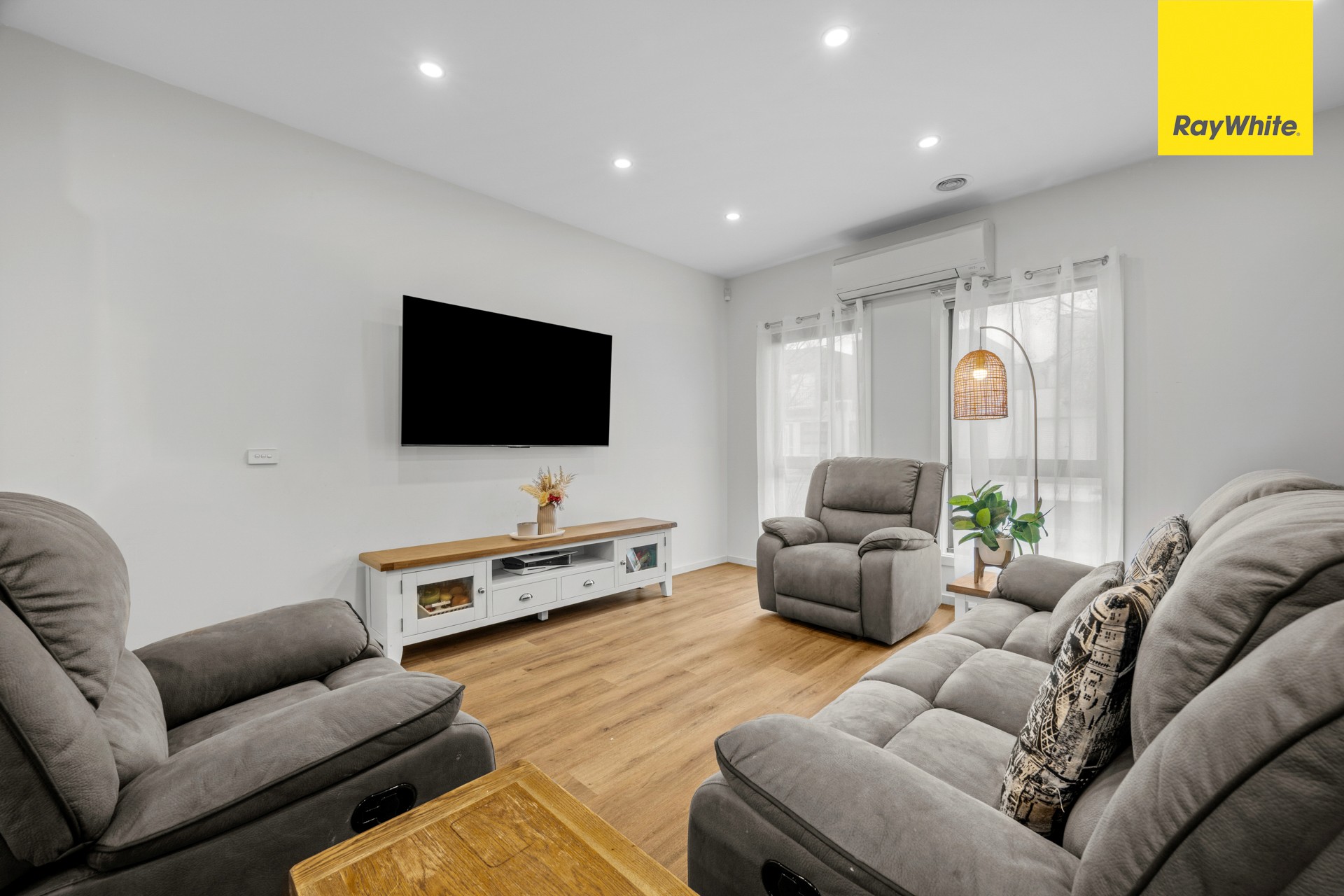Sold By
- Loading...
- Loading...
- Photos
- Floorplan
- Description
House in Strathtulloh
Unmatched Location & Lifestyle - A True Gem in the Heart of Strathtulloh
- 3 Beds
- 2 Baths
- 1 Car
1/8 Cherington Place, Strathtulloh
Welcome to one of the most conveniently located homes in Strathtulloh - where everything you could possibly need is just a short walk away. Whether it's Cobblebank Train Station, Cobblebank Village Plaza, primary and secondary schools, childcare centers, parks, the indoor stadium, or the future Melton Hospital site - this home offers unrivalled access to it all.
Perfect for first home buyers, downsizers, or savvy investors, this well-designed residence combines functionality, comfort, and lifestyle appeal in a rapidly growing community.
Property Features:
Three generous bedrooms, all with built-in robes
Master bedroom complete with private ensuite
Open-plan living and dining filled with natural light
Modern kitchen with stone benchtops, ample storage, and quality appliances
Central bathroom plus a separate laundry
Single lock-up garage with drive-through access
Large outdoor pergola - ideal for year-round entertaining
Low-maintenance backyard perfect for relaxing or small gatherings
Spilt system for heating and cooling for all-seasons comfort
Location Highlights:
Walking distance to everything - including schools, shops, parks, and transport
Future Melton Hospital site just around the corner
2-minute drive to the Western Freeway for easy city access
Positioned in a quiet court location offering peace and privacy while still being in the centre of it all
With its unbeatable location, modern comforts, and thoughtful design, 1/8 Cherington Place presents an incredible opportunity to secure a home in one of Melbourne's fastest-growing suburbs.
This one won't last - arrange your inspection today!
Photo ID Required for All Property Inspections
Please refer to the link below for the most recent Due Diligence Checklist:
https://bit.ly/RWDue_Diligence
Please refer to the link below for Ray White's Collection Notice:
https://bit.ly/RW_PrivacyNotice
DISCLAIMER: All dimensions are approximate. The details provided are for general information purposes only and do not constitute any representation by the vendor or real estate agent. This document has been prepared solely for marketing purposes. While every effort has been made to ensure the accuracy of the information, we do not accept responsibility for any errors. Prospective buyers should conduct their own inquiries to verify the information provided.
272m² / 0.07 acres
1 garage space
3
2
