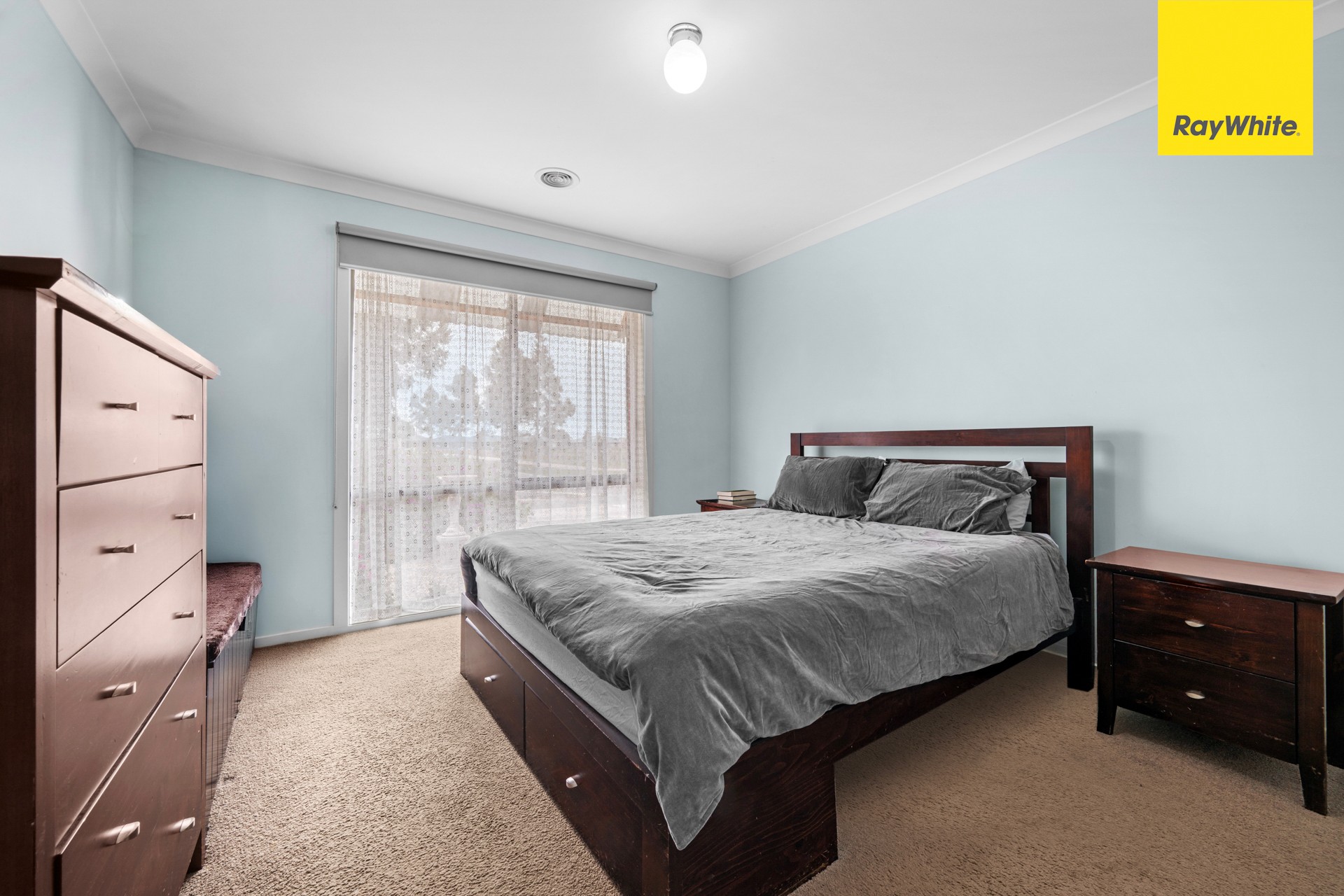Sold By
- Loading...
- Loading...
- Photos
- Floorplan
- Description
House in Melton West
Space, Lifestyle and Location All in One - A Harkness Gem with Year-Round Comfort
- 3 Beds
- 2 Baths
- 2 Cars
Ray White proudly presents 1 Connolly Drive, Harkness - a beautifully presented home on a generous 449m² (approx.) allotment, perfectly positioned in one of the area's most sought-after locations. Surrounded by quality homes and close to schools, shops, parklands and public transport, this residence offers a lifestyle of comfort and convenience for families and investors alike.
Designed with practicality and modern living in mind, the home features multiple living areas to cater for the whole family. A spacious lounge sits at the front of the home, while the open-plan kitchen, meals and living area form the heart of the residence, creating a seamless flow for everyday living and entertaining. The well-appointed kitchen offers ample storage and bench space, making it as functional as it is inviting.
Accommodation comprises three bedrooms, including a master suite complete with walk-in robe and private ensuite, while a second bedroom also enjoys the luxury of its own ensuite. The remaining bedroom is serviced by the central bathroom, offering great flexibility for families, guests or extended living arrangements. Comfort is assured year-round with ducted heating and evaporative cooling throughout the home.
Stepping outside, the home continues to impress with a pergola and alfresco area, perfect for entertaining family and friends. The generous backyard not only offers plenty of space to enjoy but also provides the added bonus of potential side drive-through access. With its versatile floorplan, fantastic outdoor living and prime 449m² (approx.) allotment, this home is a standout opportunity in the heart of Harkness.
Photo ID Required for All Property Inspections
Please refer to the link below for the most recent Due Diligence Checklist:
https://bit.ly/RWDue_Diligence
Please refer to the link below for Ray White's Collection Notice:
https://bit.ly/RW_PrivacyNotice
DISCLAIMER: All dimensions are approximate. The details provided are for general information purposes only and do not constitute any representation by the vendor or real estate agent. This document has been prepared solely for marketing purposes. While every effort has been made to ensure the accuracy of the information, we do not accept responsibility for any errors. Prospective buyers should conduct their own inquiries to verify the information provided.
449m² / 0.11 acres
2 garage spaces
3
2
