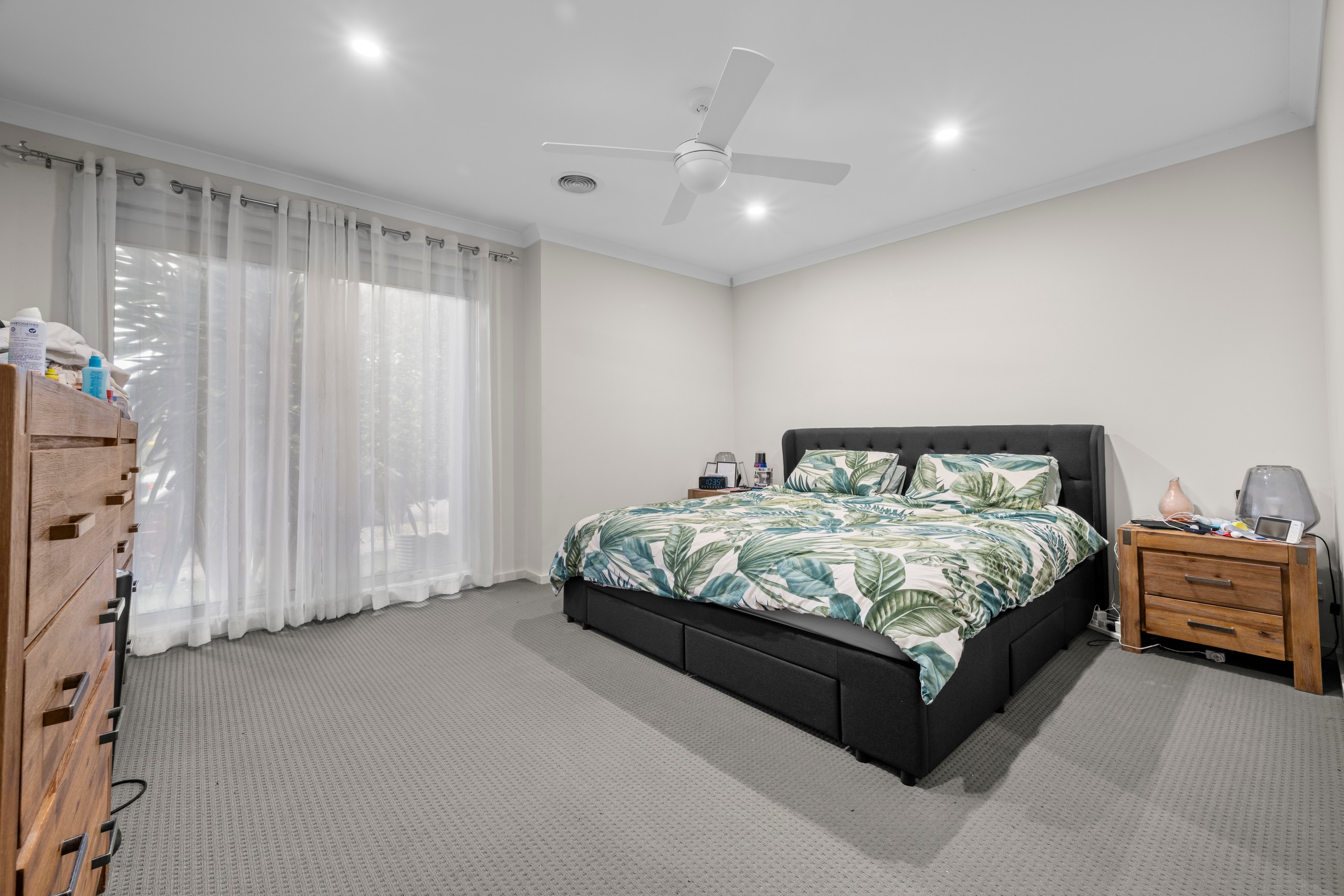Sold By
- Loading...
- Loading...
- Photos
- Floorplan
- Description
House in Melton South
Spacious Family Living in the Heart of Melton South
- 4 Beds
- 2 Baths
- 2 Cars
Positioned in one of Melton South's most convenient pockets, 24 Harper Road offers the perfect blend of functionality, comfort, and lifestyle. Set on approximately 447m², this beautifully designed home is ideal for growing families who value space, flexibility, and access to quality amenities. From the versatile layout to the thoughtful inclusion of multiple living zones, this home ticks all the right boxes.
Boasting four generously sized bedrooms, including a master with walk-in robe and private ensuite, the layout includes a dedicated study for working from home, a kids' retreat, and multiple living areas for the whole family to enjoy. The modern kitchen with stone benchtops, pantry, and open-plan design seamlessly connects to the expansive family/meals area, opening out to an outdoor entertaining space-perfect for weekend BBQs or relaxed gatherings. With ducted heating, split system cooling, and secure internal garage access, comfort and convenience are guaranteed all year round.
Situated moments from Al Iman College, Melton South Primary, St Anthony's Primary, and Staughton College, the home is also close to Opalia Plaza, Woodgrove Shopping Centre, and Melton Train Station. Whether it's daily errands or weekend adventures, everything you need is right at your doorstep.
Key Features:
Four bedrooms, master with WIR and ensuite
Open-plan family/meals area plus separate living room and an additional kids' retreat
Dedicated study/home office
Ducted heating and split system cooling
Stylish kitchen with stone benchtops
Outdoor entertaining area and landscaped gardens
Laundry with external access
Double garage with internal entry
Close to schools, shops, public transport, and freeway access
Call us today for an inspection.
Photo ID Required for All Property Inspections
Please refer to the link below for the most recent Due Diligence Checklist:
https://bit.ly/RWDue_Diligence
Please refer to the link below for Ray White's Collection Notice:
https://bit.ly/RW_PrivacyNotice
DISCLAIMER: All dimensions are approximate. The details provided are for general information purposes only and do not constitute any representation by the vendor or real estate agent. This document has been prepared solely for marketing purposes. While every effort has been made to ensure the accuracy of the information, we do not accept responsibility for any errors. Prospective buyers should conduct their own inquiries to verify the information provided.
447m² / 0.11 acres
2 garage spaces
4
2
