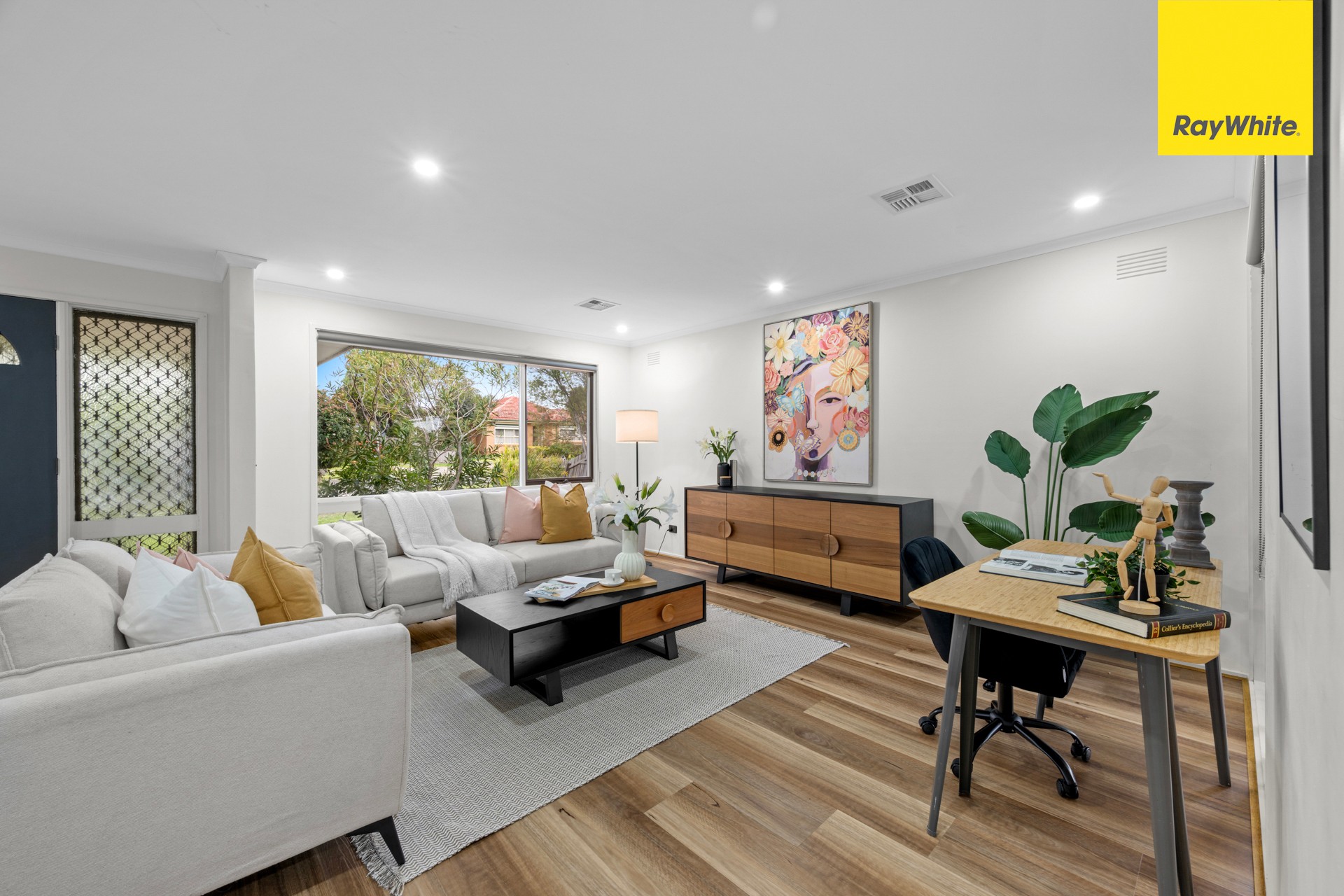Sold By
- Loading...
- Loading...
- Photos
- Floorplan
- Description
House in Melton
Stylish Living with Side Access in Prime Location
- 4 Beds
- 2 Baths
- 2 Cars
Welcome to 14 Vista Drive, Melton - a beautifully presented and recently renovated family home that offers the perfect blend of comfort, functionality, and lifestyle appeal. Perfectly positioned in a sought-after pocket, this spacious residence is just moments from schools, shops, public transport, parklands, and all essential amenities, making it an ideal choice for families, downsizers, or savvy investors.
Step inside to discover a thoughtfully designed floor plan enhanced by tasteful internal renovations. The home features four well-sized bedrooms, including a master suite with a private ensuite and walk-in robe. The expansive open-plan kitchen, dining, and living area serves as the heart of the home, with updated finishes, quality appliances, ample storage, and modern flooring throughout. Enjoy year-round comfort with refrigerated heating and cooling throughout the home.
Seamless indoor-outdoor living is a highlight, with a generous alfresco area ideal for entertaining family and friends. The large backyard is both functional and flexible, offering excellent side access - perfect for boats, trailers, or additional vehicles - along with a substantial shed/garage ideal for extra storage or workshop space.
Sitting proudly on a generous allotment, 14 Vista Drive combines contemporary updates with everyday practicality in a prime Melton location. With its fresh internal upgrades, versatile layout, and outstanding convenience, this home represents a fantastic opportunity you won't want to miss.
Photo ID Required for All Property Inspections
Please refer to the link below for the most recent Due Diligence Checklist:
https://bit.ly/RWDue_Diligence
Please refer to the link below for Ray White's Collection Notice:
https://bit.ly/RW_PrivacyNotice
DISCLAIMER: All dimensions are approximate. The details provided are for general information purposes only and do not constitute any representation by the vendor or real estate agent. This document has been prepared solely for marketing purposes. While every effort has been made to ensure the accuracy of the information, we do not accept responsibility for any errors. Prospective buyers should conduct their own inquiries to verify the information provided.
597m² / 0.15 acres
1 garage space and 1 off street park
4
2
