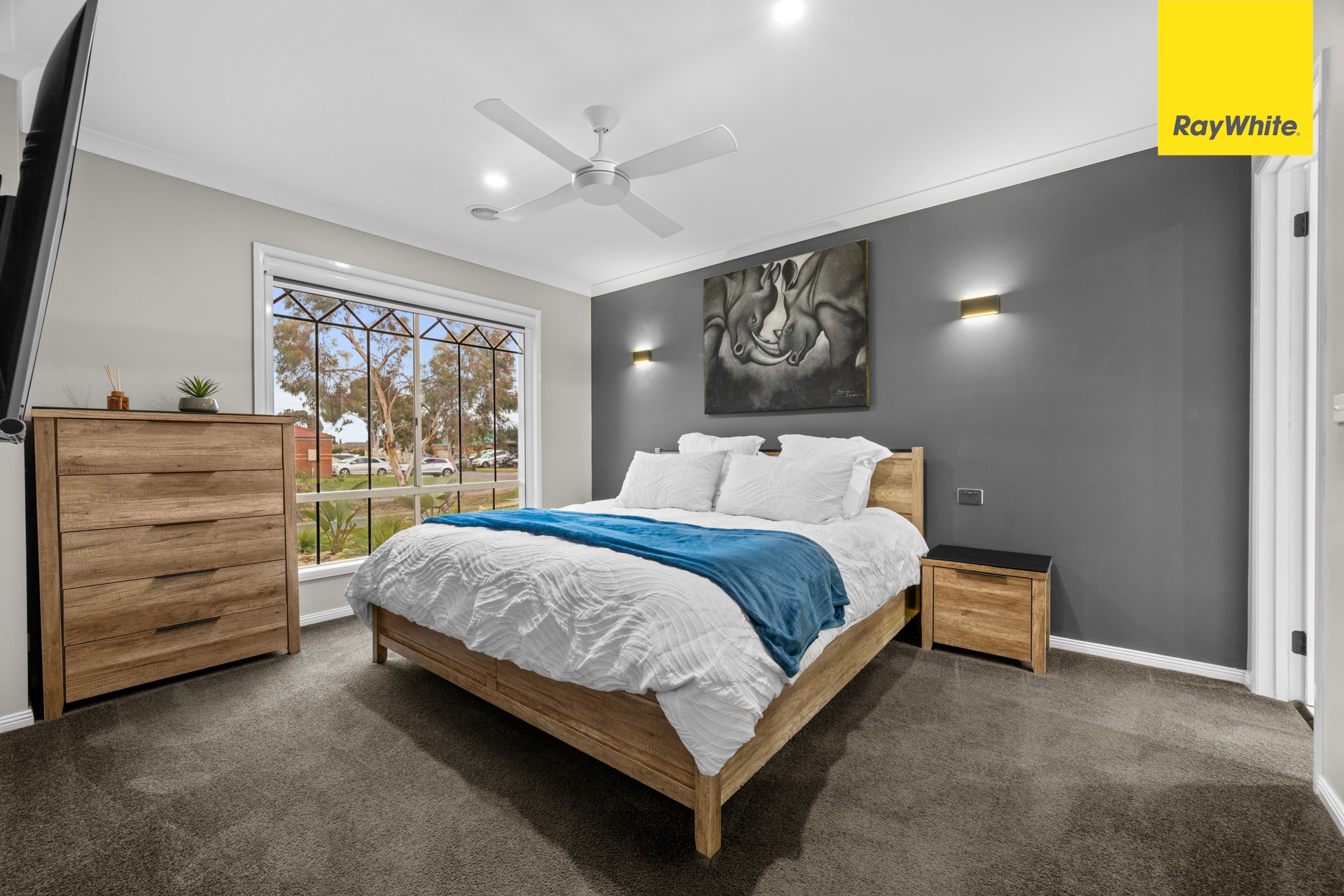Sold By
- Loading...
- Loading...
- Photos
- Floorplan
- Description
House in HARKNESS
The Ultimate Family Package - Space, Location & Comfort
- 4 Beds
- 2 Baths
- 2 Cars
Welcome to 26 Murnong Mews, Harkness - a beautifully designed family home that effortlessly combines space, style, and modern comfort. Perfectly positioned in a quiet and sought-after location, this impressive residence sits proudly on a generous 686m² (approx.) allotment, offering plenty of room for growing families or savvy investors seeking value, functionality, and long-term potential.
Step inside to discover a thoughtfully laid-out floorplan boasting multiple spacious living zones, ideal for both relaxation and entertaining. The home features a modern kitchen with sleek finishes, quality appliances, and an island bench that overlooks the open-plan living and dining areas. Complementing the interior are stunning modern finishes, timber-style flooring, and neutral tones throughout, creating a warm and welcoming atmosphere.
Comprising four generously sized bedrooms, each fitted with built-in robes and ceiling fans for added comfort, the home also includes a master suite complete with a walk-in robe and private ensuite. Ducted heating and evaporative cooling flow throughout the property, ensuring year-round comfort no matter the season. The central bathroom and large laundry add further practicality for family living.
Outside, enjoy the expansive pergola area - perfect for entertaining guests or enjoying family barbecues - with plenty of backyard space for kids and pets to roam. Conveniently located close to local schools, shops, parks, public transport, and all essential amenities, this home presents the ideal blend of lifestyle and convenience in the heart of Harkness. Don't miss this outstanding opportunity to secure a quality home in a thriving community.
Photo ID Required for All Property Inspections
Please refer to the link below for the most recent Due Diligence Checklist:
https://bit.ly/RWDue_Diligence
Please refer to the link below for Ray White's Collection Notice:
https://bit.ly/RW_PrivacyNotice
DISCLAIMER: All dimensions are approximate. The details provided are for general information purposes only and do not constitute any representation by the vendor or real estate agent. This document has been prepared solely for marketing purposes. While every effort has been made to ensure the accuracy of the information, we do not accept responsibility for any errors. Prospective buyers should conduct their own inquiries to verify the information provided.
686m² / 0.17 acres
2 garage spaces
4
2
