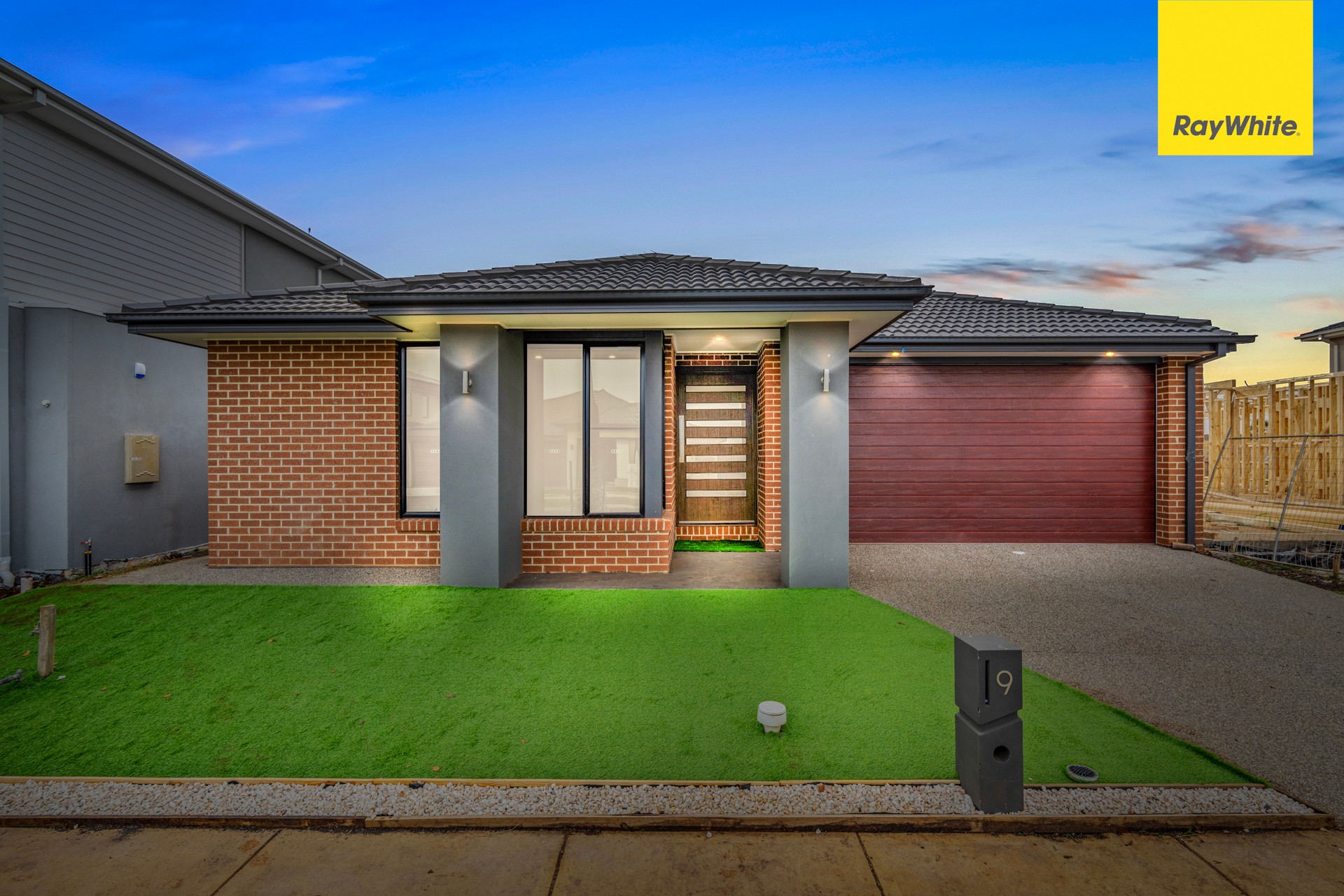Sold By
- Loading...
- Loading...
- Photos
- Floorplan
- Description
House in BONNIE BROOK
The Perfect Family Home in the Heart of Bonnie Brook
- 4 Beds
- 2 Baths
- 2 Cars
Sahil and Ray White Present: A Stunning 4-Bedroom Family Home in the Heart of Bonnie Brook
Discover the perfect balance of space, style, and convenience in this beautifully designed family home. Set in a prime location in Bonnie Brook, this property offers a functional floor plan and modern finishes-ideal for young families or savvy buyers seeking comfort and quality living.
Premium Location:
Only 2km from Bacchus Marsh Grammar and Aintree Primary School
Just 5 minutes to Coles Shopping Complex
7 minutes to Rockbank Train Station
Surrounded by parks, walking trails, local amenities, and public transport options
Property Highlights:
4 generously sized bedrooms, including:
A master suite with a private ensuite and walk-in robe
3 additional bedrooms with built-in robes
2 elegant bathrooms with floor-to-ceiling tiles in all wet areas
Separate laundry with ample storage space
Light-filled open-plan kitchen, dining, and living area
Modern kitchen with a large island bench, glass splashback, premium appliances, and a walk-in pantry
Fully landscaped front and rear yards
Spacious alfresco area-perfect for outdoor entertaining
Generous backyard with low-maintenance landscaping
Double remote garage with extra driveway parking for two more vehicles
Ducted heating and central cooling for year-round climate comfort
Positioned on a low-maintenance block designed for easy living
Why You'll Love This Home:
From the moment you walk in, you'll be struck by the generous proportions and thoughtful design. The open kitchen is a true centrepiece-ideal for cooking, entertaining, and staying connected with the family. With quality finishes, a flowing layout, and fantastic indoor-outdoor living, this home is move-in ready and built for lifestyle.
Act quickly-homes like this don't last long! Contact Sahil or the Ray White team today to arrange your private inspection.
Note: Photo ID is required at all inspections.
Disclaimer: All care has been taken to ensure the accuracy of the above information. However, it does not constitute any representation by the vendor or agent. All dimensions are approximate. Images may include virtual furniture and are for illustrative purposes only. For the latest Due Diligence Checklist, visit: consumer.vic.gov.au/due diligence checklist
351m² / 0.09 acres
2 garage spaces
4
2
