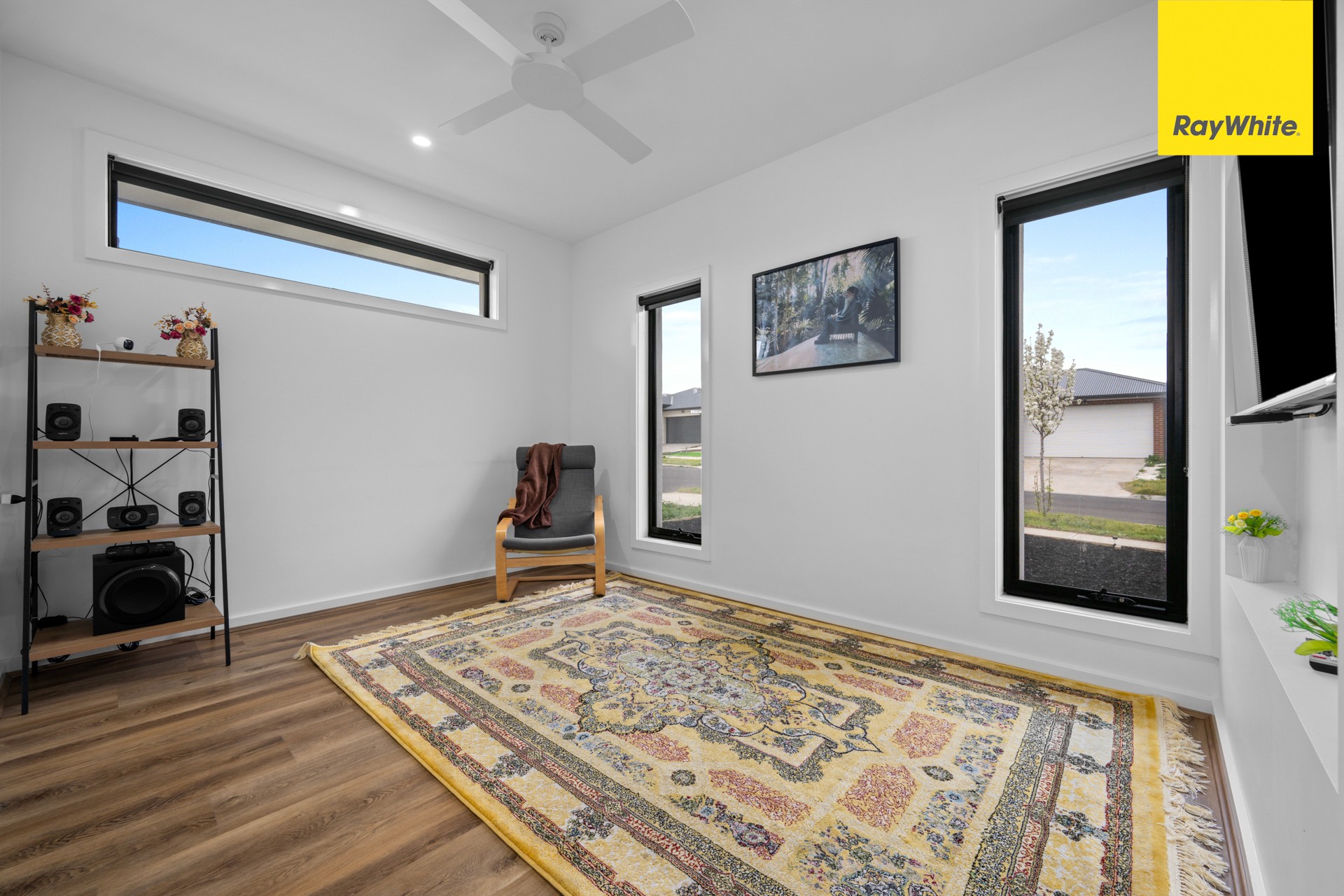Inspection details
- Saturday25October
- Photos
- Video
- Floorplan
- Description
- Ask a question
- Location
- Next Steps
House for Sale in Sunbury
Spacious Luxury Family Home with Two Ensuites and Side Vehicle Access
- 4 Beds
- 3 Baths
- 2 Cars
Discover the perfect blend of space, style, and functionality in this impressive family residence at 21 Palmatum Street, Sunbury. With two master bedrooms featuring private ensuites, this home is ideal for multi-generational living or comfortably accommodating guests.
Step inside to find two spacious living zones-a separate guest/formal lounge and a generous open-plan living and dining area, designed for both relaxation and entertaining. The chef-inspired kitchen is a standout, offering a premium 900mm cooktop and oven, complemented by a second cooktop in the fully fitted butler's kitchen. Throughout the home, you'll appreciate the luxury of 60mm stone benchtops and exceptional finishes.
Both ensuites are equipped with their own reverse-cycle split systems, ensuring year-round comfort, while the main living area also includes a split system. All other bedrooms are fitted with ceiling fans, providing energy-efficient comfort for the whole family.
Key Features:
Two master bedrooms with private ensuites
Three bathrooms in total
Two kitchens: main kitchen with 900mm appliances & butler's kitchen with additional cooktop
Premium solar panels for energy efficiency
2.7m high ceilings with square-set finish for a modern, airy feel
Ceiling fans throughout all bedrooms
Side vehicle access-perfect for a caravan, boat, or small truck
Spacious 495m² block with outdoor potential
Perfectly positioned, this home is just 15 minutes from Melbourne Airport and 30 minutes from Melbourne CBD, making it ideal for those seeking lifestyle, comfort, and convenience.
This rare opportunity to secure a luxury family home with dual ensuites, side access, and premium inclusions is not to be missed. Enquire today to arrange your private inspection.
Photo ID Required for All Property Inspections
Please refer to the link below for the most recent Due Diligence Checklist:
https://bit.ly/RWDue_Diligence
Please refer to the link below for Ray White's Collection Notice:
https://bit.ly/RW_PrivacyNotice
DISCLAIMER: All dimensions are approximate. The details provided are for general information purposes only and do not constitute any representation by the vendor or real estate agent. This document has been prepared solely for marketing purposes. While every effort has been made to ensure the accuracy of the information, we do not accept responsibility for any errors. Prospective buyers should conduct their own inquiries to verify the information provided.
495m² / 0.12 acres
2 garage spaces
4
3
Next Steps:
Request contractAsk a questionPrice guide statement of informationTalk to a mortgage brokerAll information about the property has been provided to Ray White by third parties. Ray White has not verified the information and does not warrant its accuracy or completeness. Parties should make and rely on their own enquiries in relation to the property.
Due diligence checklist for home and residential property buyers
Agents
- Loading...
- Loading...
Loan Market
Loan Market mortgage brokers aren’t owned by a bank, they work for you. With access to over 60 lenders they’ll work with you to find a competitive loan to suit your needs.
